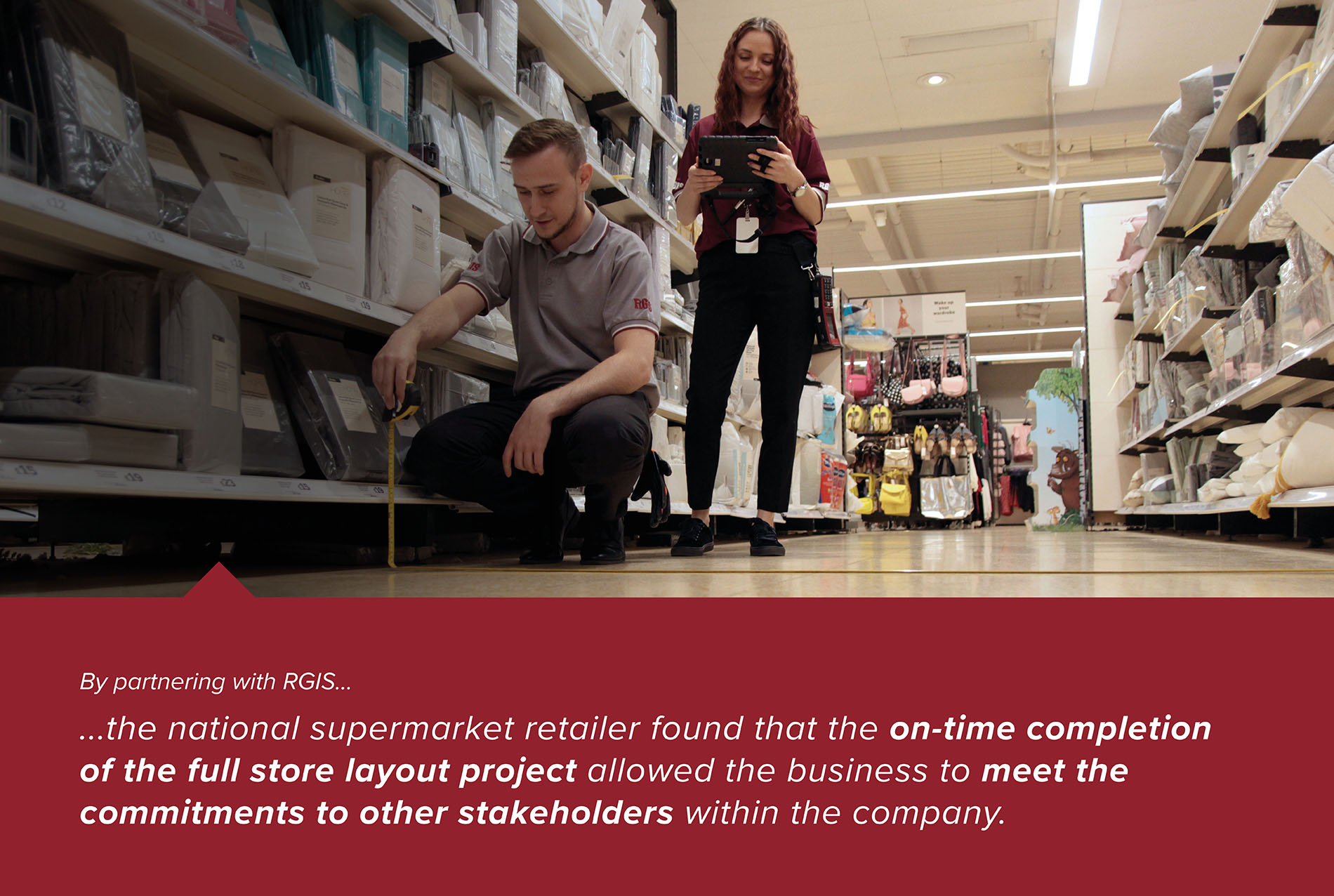Dedicated Team for a Full Store Layout Project

A well-known national supermarket was in the process of implementing an integrated category management suite of software from JDA. In order to maximize the return on investment, the retailer determined a need to perform a full store layout survey on the fixtures and space within the entire chain of more than 400 stores.
REQUIREMENT
A national supermarket retailer required a full store layout survey of 400 stores to enable the update of category management software.
The national supermarket retailer required RGIS to provide the following:
- Meet a compressed timeline without disrupting business
- Provide quality and reliable deliverables on-time with added value
- Have extensive survey experience with top ten leading retailers and cost-effective solutions
SOLUTION
The national supermarket retailer partnered with RGIS to complete the full store layout survey project, and RGIS provided the following:
- RGIS project team partnered with key members of the customers internal project team from the start to collaborate on the content and timelines
- Dedicated a skilled RGIS team and experienced supervisor on-site throughout the project time
- After a thorough QA process, provided photos, store attributes, fixture locations and space of all stores
- Ensured proper flow of fixture and space data from the survey project directly into the new database
RESULTS
The national supermarket retailer found by outsourcing the full store layout survey project to RGIS, the following results were achieved:
- Completed store surveys across 400 locations within the deadline and budget
- RGIS was able to successfully navigate existing processes and project plans with minimal disruption to the business and in-store customer experience
- RGIS maintained store performance and efficiently conducted store planning in a timely manner
- The on-time completion of the full store layout project allowed the retailer to meet the commitments to other stakeholders within the company
- The retailer received quality CAD and JDA floor plans to support the pre-existing JDA implementation